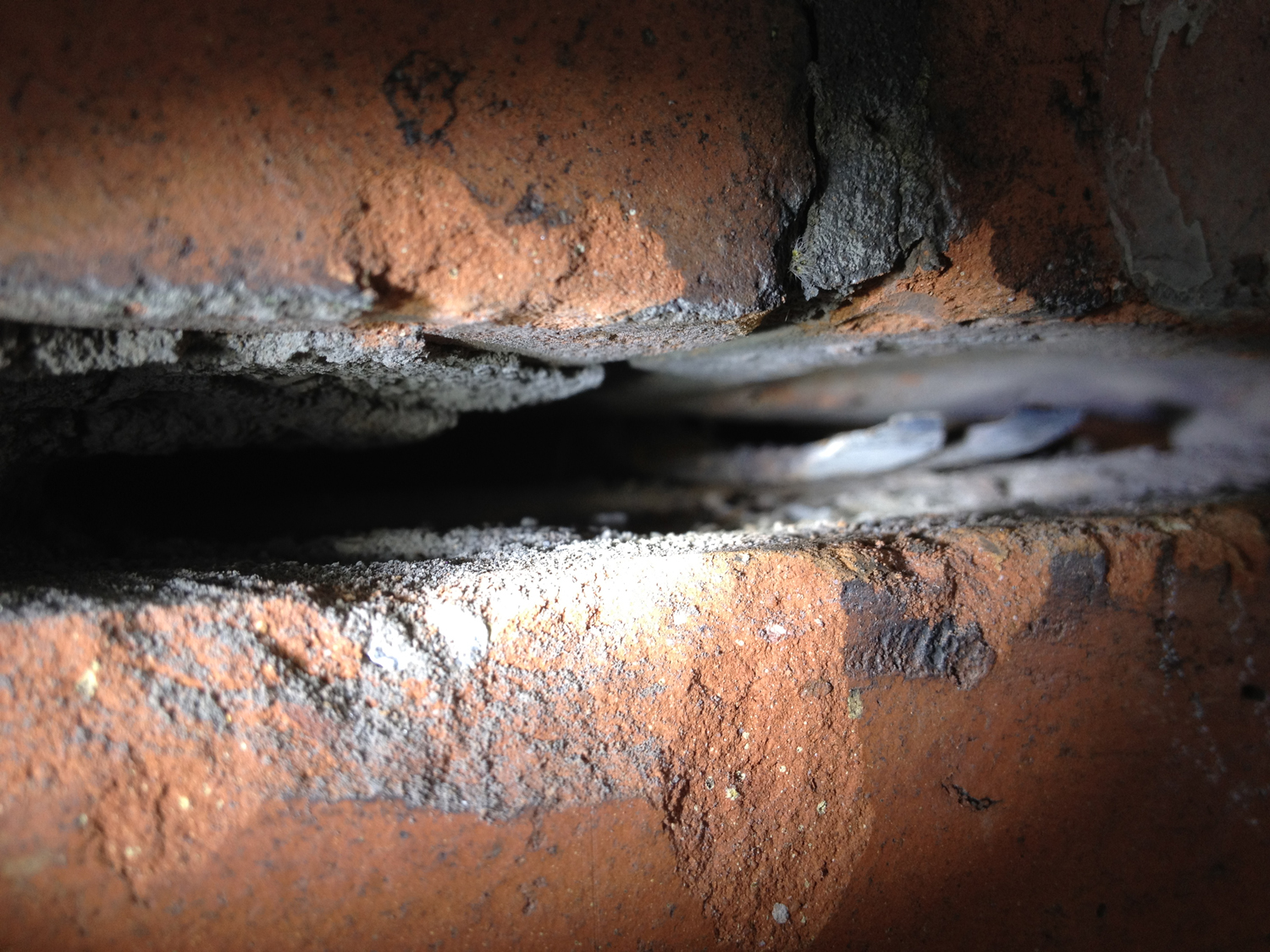Basements when properly designed and built can substantially improve the useable space in your home and of course add value which to most people represents their biggest financial asset.
Basements historically are a high risk area of construction due to the significant proportion of failures where improper design and construction can and often does lead to leaks, flooding and secondary damage to the building fabric, fixtures, fittings and belongings and also fungal decay and mould which can be injurious to health.
National bodies such as NHBC and British standards have recognised this fact.
The main controlling standards for basement construction are British Standard BS 8102 (2009) ‘Code of practice for the protection of structures against water from the ground’ and the ‘Basement waterproofing design guide’. There are National governing bodies which seek to promote good practice and high standards in this field of construction such as the Property Care Association and British Structural Waterproofing Association.
It is absolutely critical that when considering the addition of a basement to your home you receive expert advice in terms of feasibility, design and specification from a qualified industry professional. You should look for the qualification CSSW and accreditation / membership of the Property Care Association and some level of experience in construction generally.
Insurances are critical to ensure that you have some financial protection against failures of design and construction. The cost of recovery of the basement structure following leaks and flooding together with remediation of hidden defects can run into many thousands / tens of thousands of pounds. That said when designed and built to good standards, a basement will provide quality accommodation for many years to come and represent a sound investment for the future. Established insurance companies providing insurance underwritten guarantees who have worked in this specialist area of construction are for example GPI and CGS.
Money is well spent at design and feasibility stage. Get it right first time.
BS 8102 (2009):
‘Almost all basements are likely to be subjected to water pressure at some period of their life…..it is therefore recommended that basements should include provision for resisting a pressure equivalent to one metre head of water at least’.
‘Water under pressure has the capacity of penetrating the smallest defects’.
Basement intended use and required environmental standards
In the early feasibility stages and in consideration of BS 8102, you will need to consider how you intend to use the basement and the associated environmental standards.
Environmental grades (1 to 3) are used to define levels of ‘dryness’, within a given basement or cellar, with a grade 1 environment essentially being more ‘wet’, than a grade 3 environment.
- Grade 1 – Car park – Some seepage and damp areas tolerable, dependent on the intended use, local drainage might be necessary to deal with seepage’.
- Grade 2 – Plant rooms and workshops (requiring a drier environment than grade 1). The performance level is defined as: ‘No water penetration acceptable, damp areas tolerable; ventilation might be required’.
- Grade 3 – Ventilated residential and commercial areas, including kitchens, living areas, offices, restaurants etc. The performance level is defined as: ‘No water penetration acceptable, dehumidification or air-conditioning necessary, appropriate to the intended use’.
Water resisting forms of construction
- Type A – Tanked protection. No integral water resistance. Totally reliant on waterproof membrane applied to either internal or external sides of the structure.
- Type B – Structurally integral protection. Designed and built to be watertight in its own right e.g. walls and floor constructed of waterproof concrete.
- Type C – Drained protection. A structure which has limited protection to water ingress. Water
In respect of the consequences of any leakage, the designer / user need to consider:
- The feasibility and form of any remedial works
- The impact of the chosen method of construction and consequential risk upon less than adequate workmanship.
The designer needs to consider three questions?
- What are the results of less than adequate workmanship.
- Are there circumstances such that leaks in the system would cause unacceptable water ingress?
- If we proceed with this method of waterproofing would we be able to undertake remedial work if unacceptable water ingress to occur.
If the answer to any one of those questions would have unacceptable consequences then consideration will need to be given to changing the form of construction, or the waterproofing system or both.
Other considerations:
- Insulation / thermal efficiency.
- Management of humidity inside the structure.
- Ventilation.
- Services.
- Twice yearly maintenance of drains if present.
Suffice it to say that the design and construction of underground basement structures is a risky area of construction more tightly controlled today than ever before and early appointment of a professional designer qualified to CSSW standard is essential in avoiding the ‘all too common’ pit falls.

